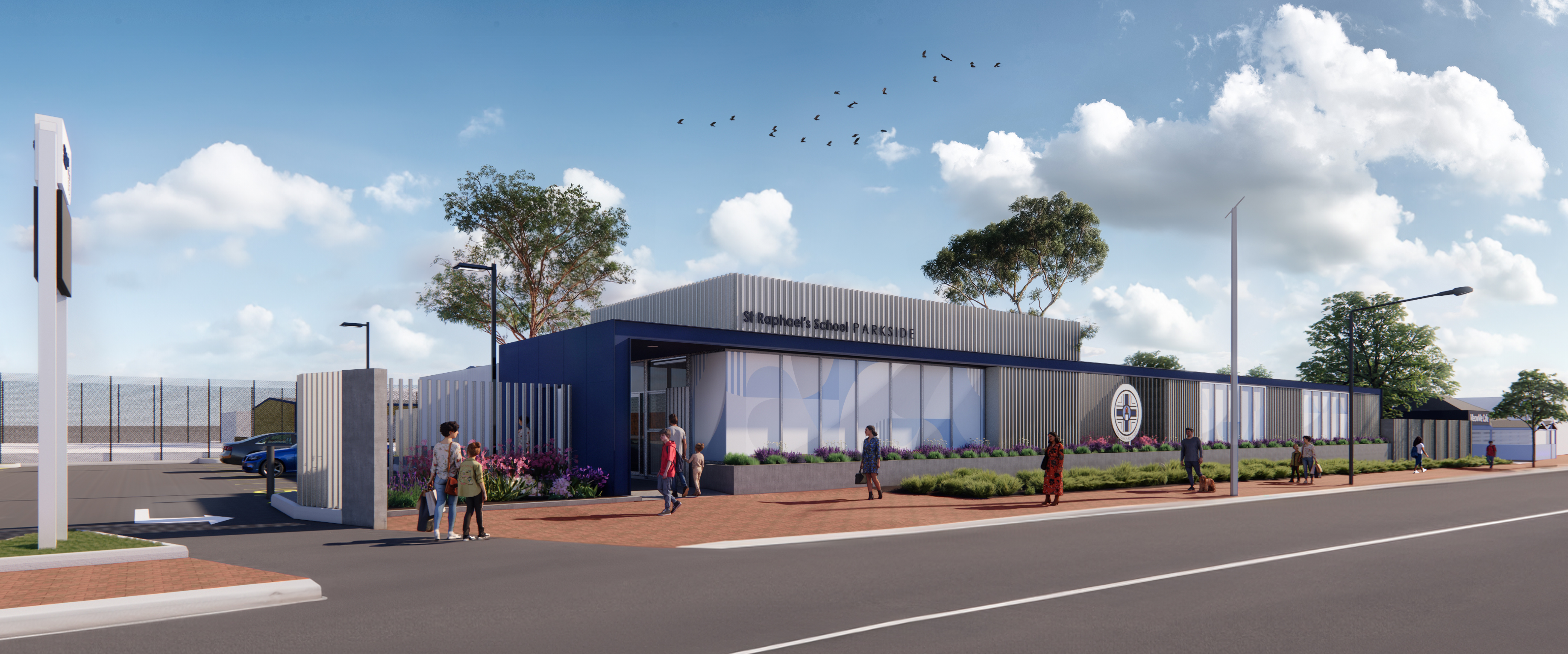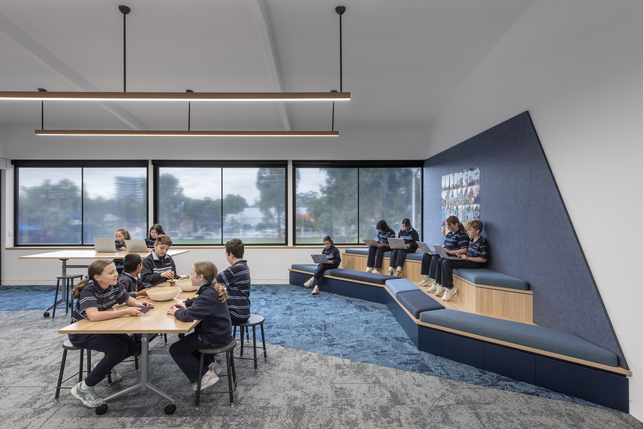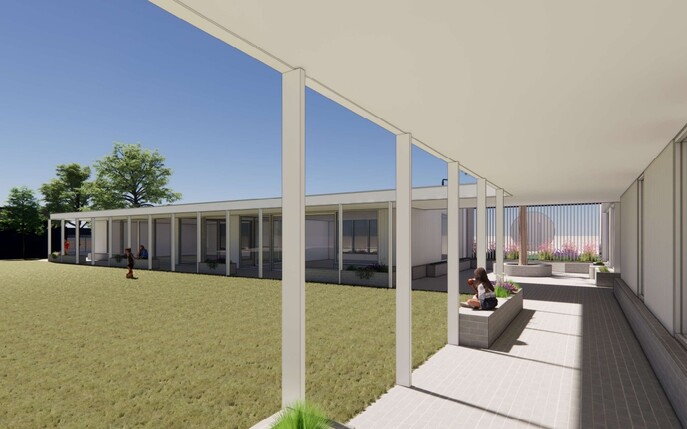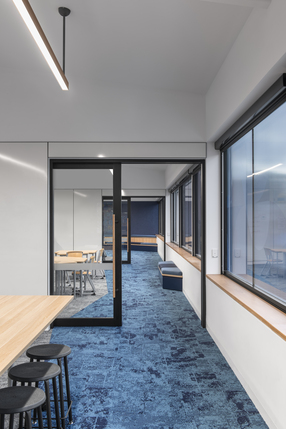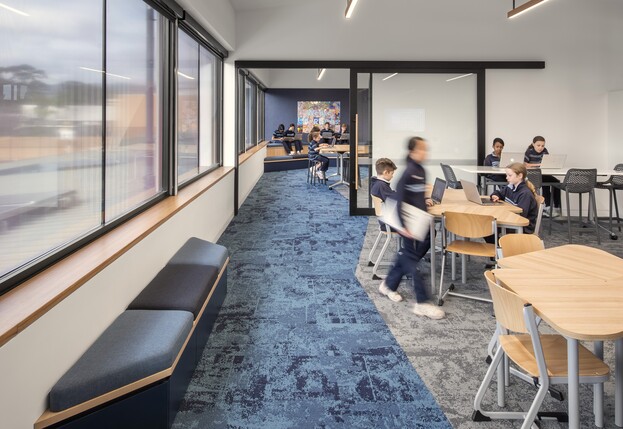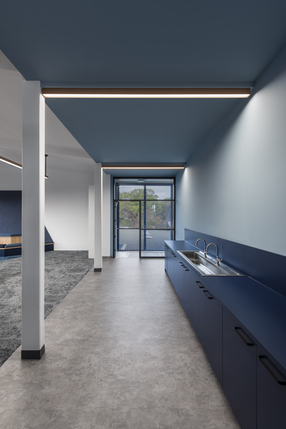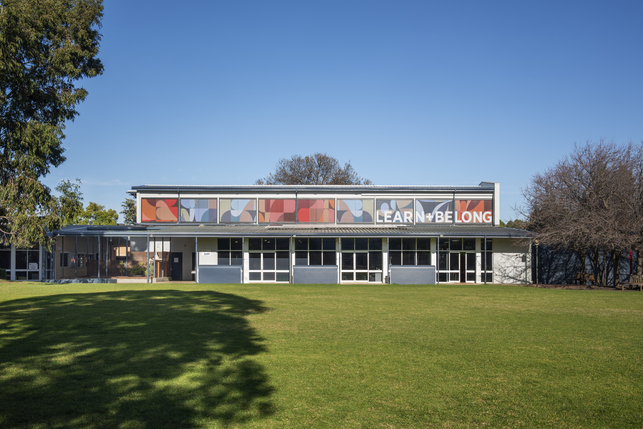Multi-million dollar redevelopment project
Redesign and redevelopment project
Following the recent completion of the upstairs Year 5 and 6 classrooms and our dedicated STEM space, St Raphael’s School is embarking on the next stage of our redesign and redevelopment project. This mulit-million dollar redevelopment will feature more purpose built flexible learning spaces to inspire creativity and encourage collaboration, as well as a new administration building and larger carpark to welcome families and visitors to the school.
Future stages of the master plan will include external activation with increased street presence, a new front office \ administration building and new science and arts areas and garden courtyard ensuring all learning spaces are flexible and contemporary. See Studio Nine for further details.
The St Raphael's School community successfully obtained grants from the Commonwealth and State Capital Grants Program, with support from the Catholic Development Fund, to redesign and redevelop the school and are working closely with Studio Nine Architects to design the new facilities.

